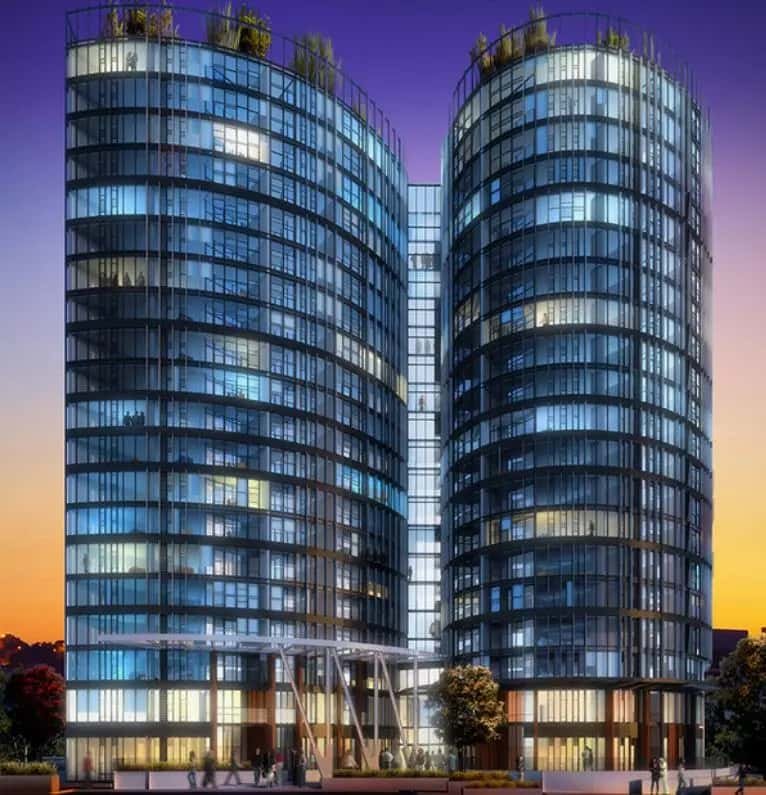- Tempered Glass
- Laminated Glass
- Tempereed Laminated Glass
- Insulating Glass
- Silk Screen Printing Glass
- Ceramic Digital Printing Glass
- Curved Glass
- Padel Glass
- Solar Panel Glass
- Shower Glass

- HOME
- Building Profile: Z.E.N, Wentworth Point Marinas, Wentworth Point, NSW, Australia
Building Profile: Z.E.N, Wentworth Point Marinas, Wentworth Point, NSW, Australia
Project Overview
Located in the Wentworth Point waterfront area of Sydney, it is one of the high-density residential projects led by the Billbergia Group, designed with the concept of "balance". The project consists of two elegant curved glass towers, integrating elegance and functionality, aiming to create diverse residential types and living experiences.
· Location: Wentworth Point Marinas, Wentworth Point, NSW, Australia
· Use Type: Residential apartment towers
· Developer: Billbergia Group
· Architect: Designed with Scott Carver Architects
· Project Name: Z.E.N (part of Wentworth Point Marinas)
· Completion Year: Approximately 2016
· Builder: Billbergia (development and delivery)
· Council Area: City of Parramatta
· Zoning: High-Density Residential (R4) within broader master-planned waterfront precinct
Feature | Specification |
Building Height | Twin towers ~20 floors each |
Unit Number | Total ~403 apartments across both towers |
Gross Floor Area | Approx. 34,000 m² GBA |
Construction Type | Reinforced concrete structure with suspended podium |
Facade System | |
Primary Materials | Glass, concrete, steel framing |
Glazing | double-glazed for noise and thermal efficiency |
Balustrades | Glass/aluminum framed (typical of high-end residential) |
Facade Treatment | Smooth glass façade, curved forms creating symmetry |
Fire Rating | Compliant with Australian Class 2 residential code |
Basement Parking Levels | Podium parking; traditional basements reduced due to site water tables |
Lift Access | Yes – elevators servicing all levels |
Submitted successfully
We will contact you as soon as possible































































































































































































